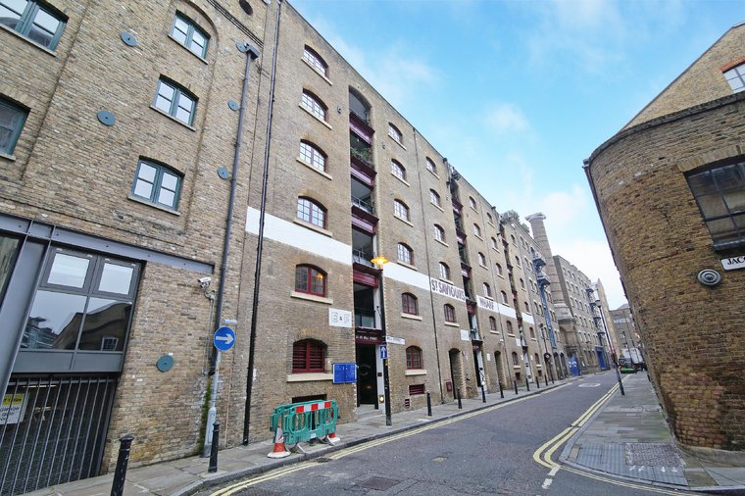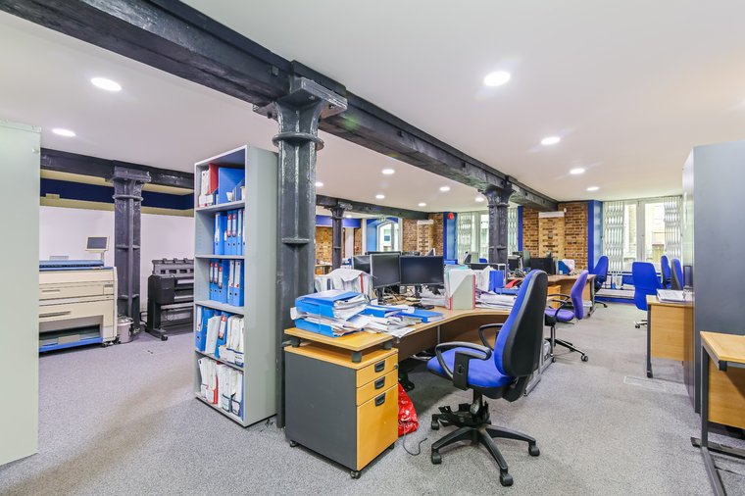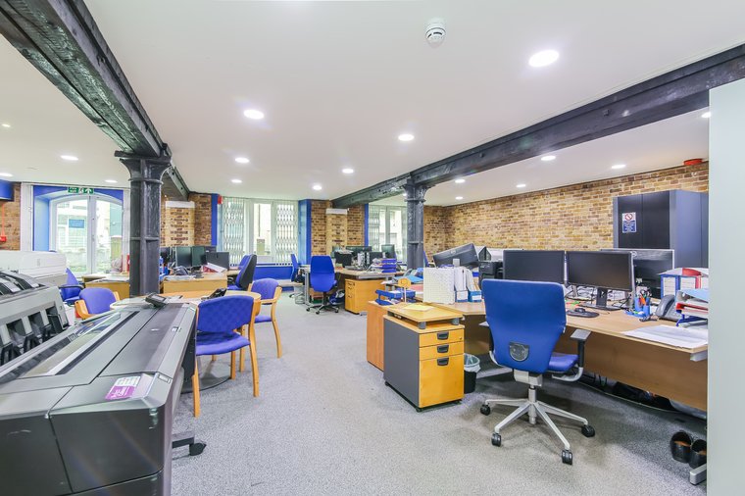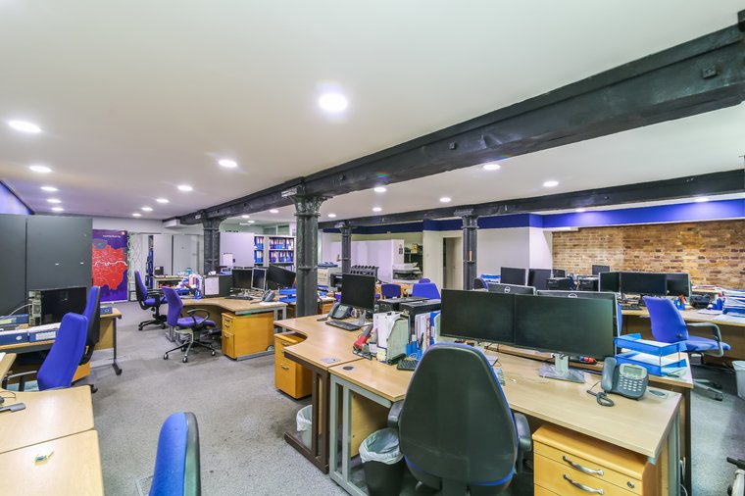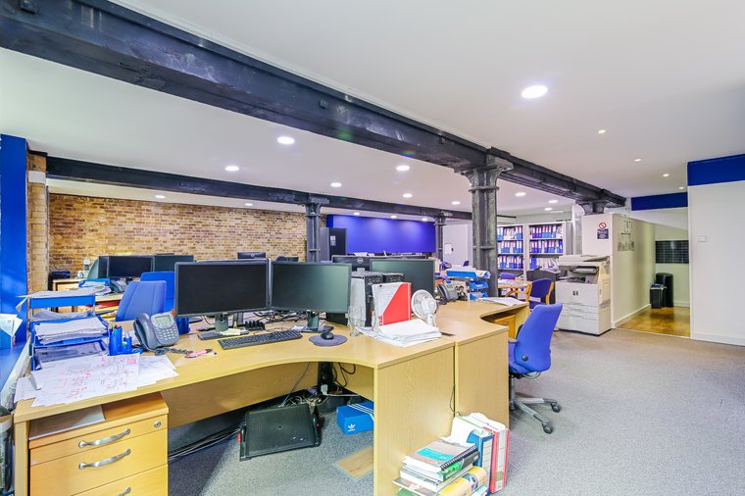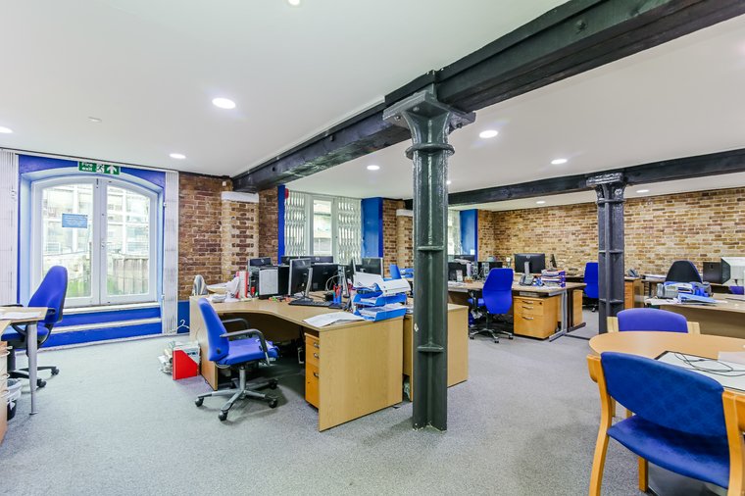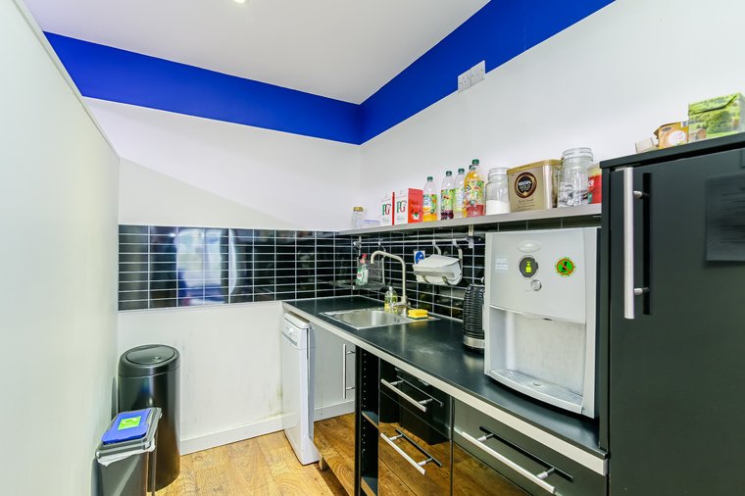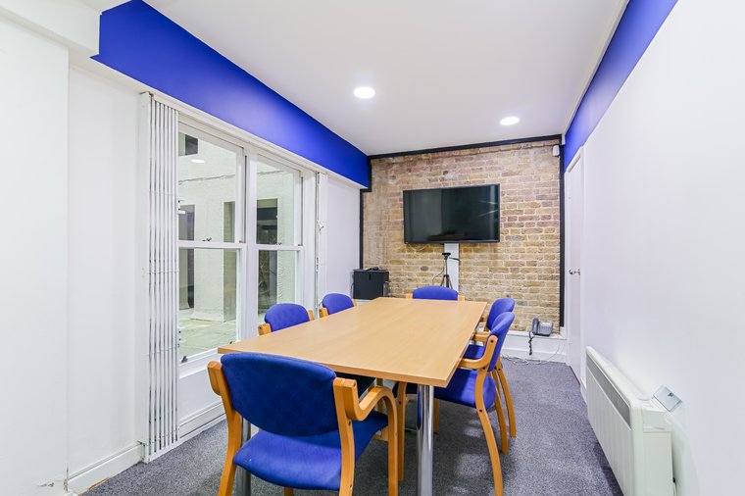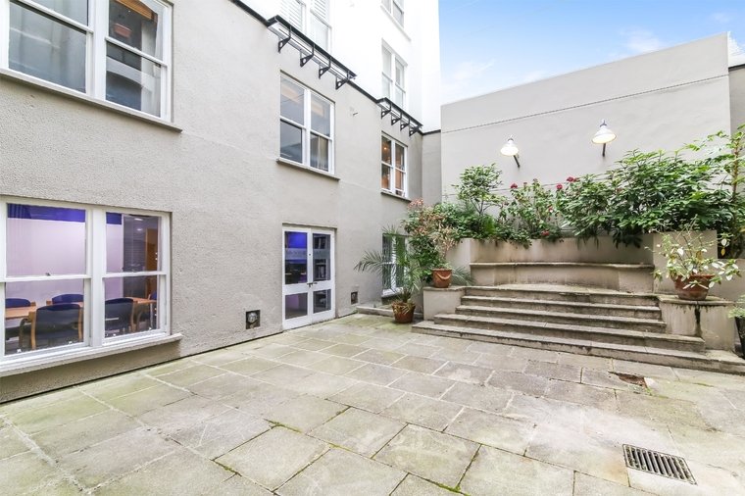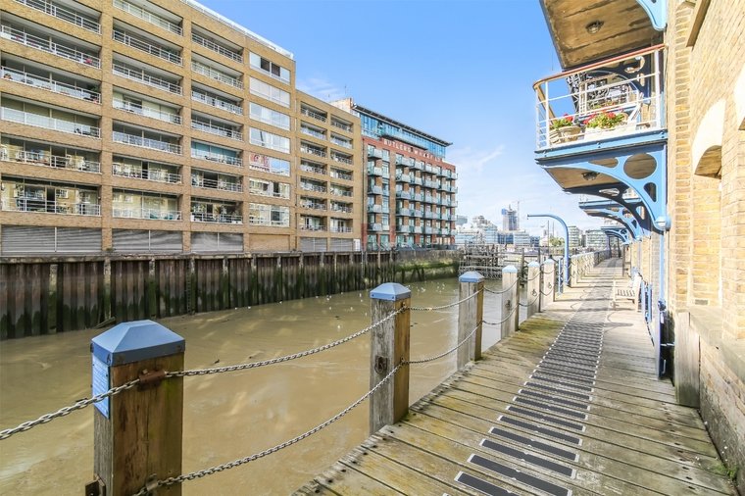The available space is on the ground floor of this warehouse conversion. The ground floor consists of an open-plan office space, with a partitioned meeting room, partially partitioned kitchenette, perimeter trunking and LED lighting. The space features cruciform columns, natural light on two sides; one side facing the internal courtyard and the other onto St Saviours Dock leading onto the River Thames.
Unit 4, St. Saviours Wharf, 25 Mill Street, London, SE1 2BE
let agreed£985,100 O.I.R.O. / £45,420 New Lease
-
Tenure:
O.I.R.O. / New Lease
-
Property Type:
Office
-
Size:
1,514 Sq Ft / 140.66 Sq M
