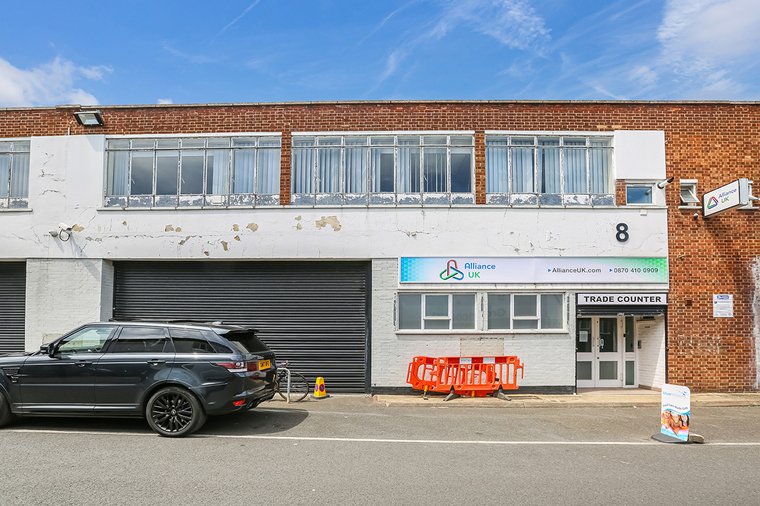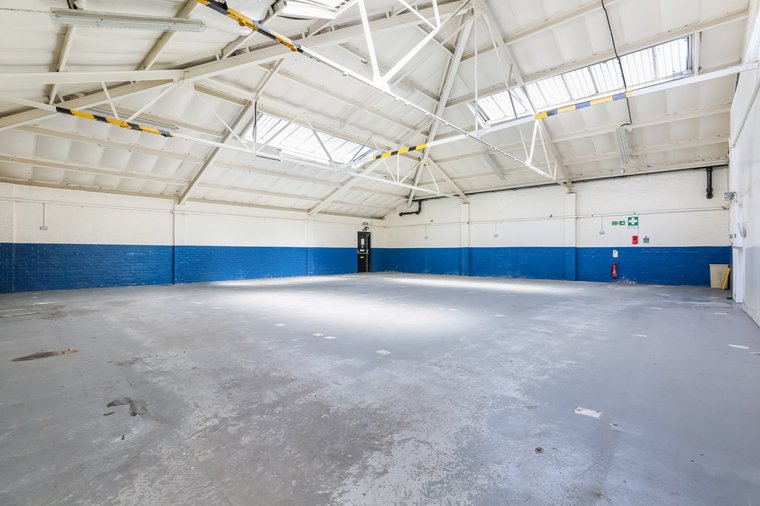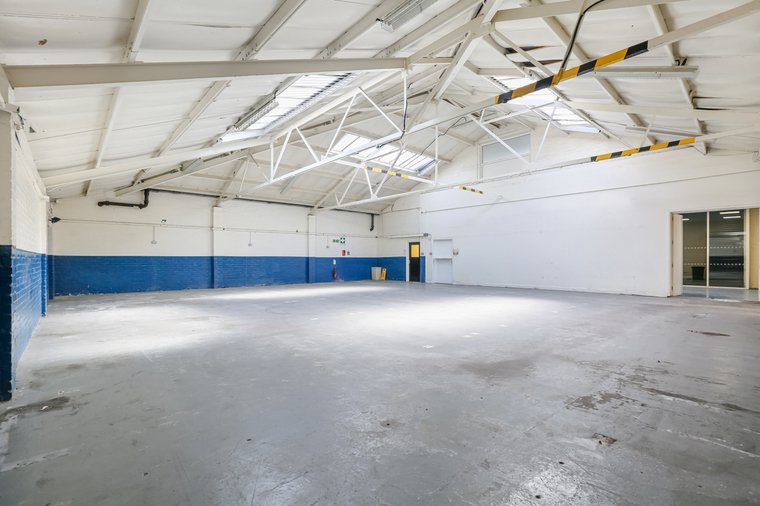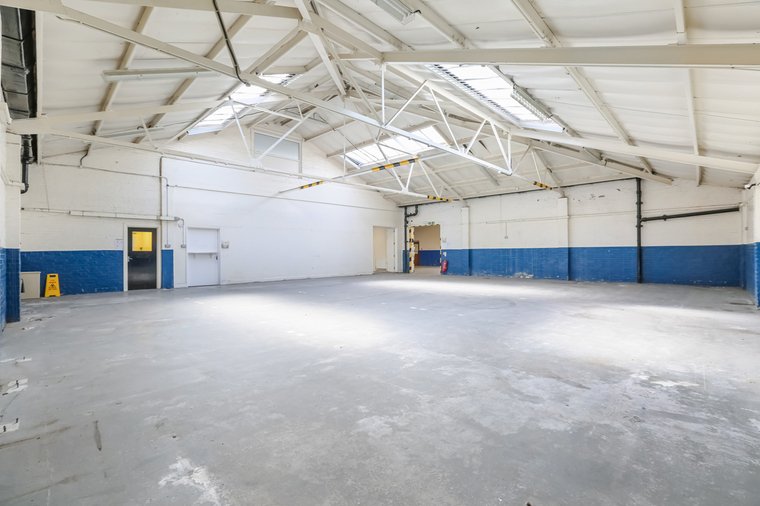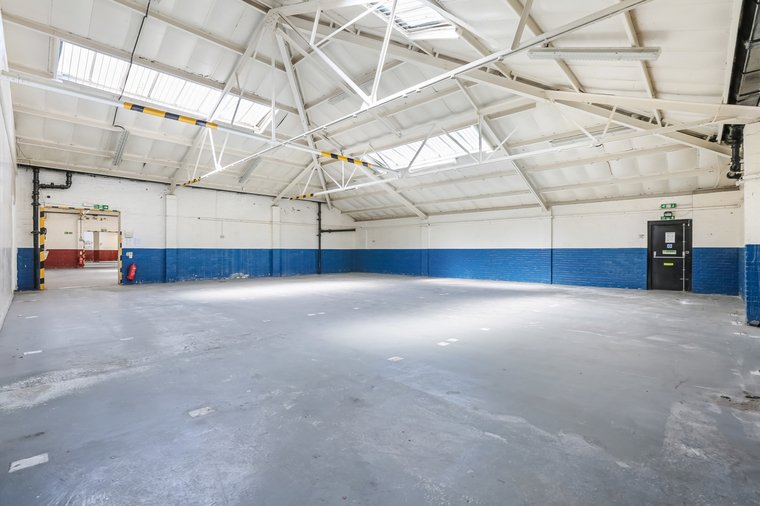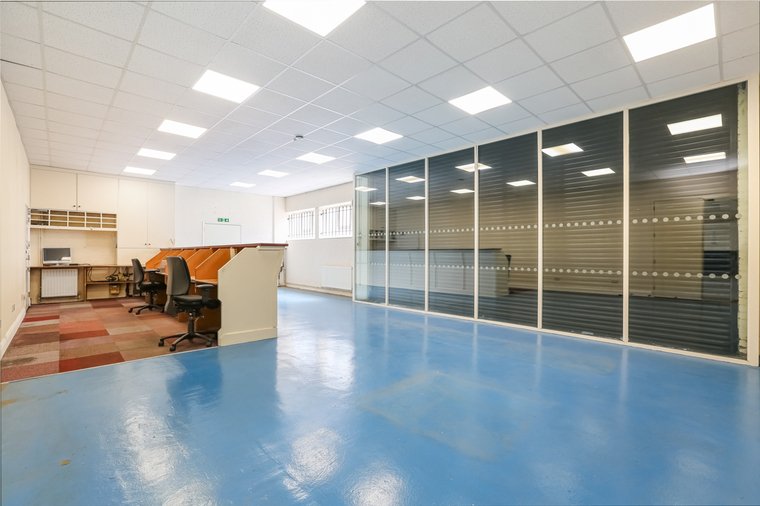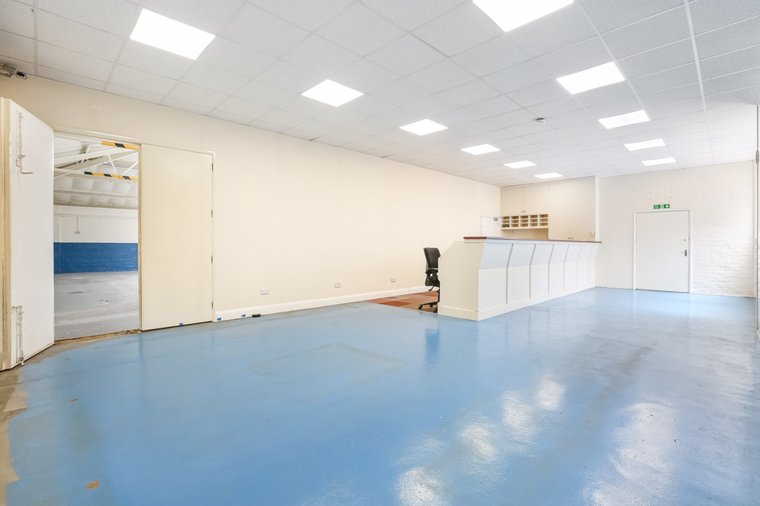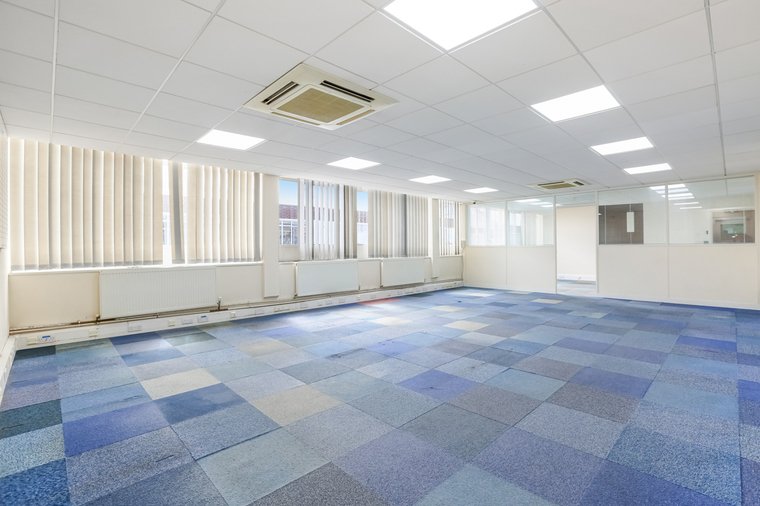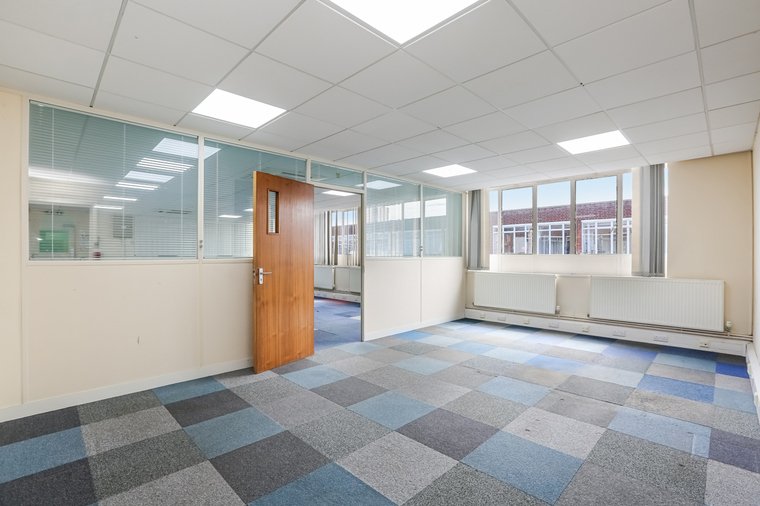Camberwell Trading Estate comprises 13 light industrial units, split over ground and first floor and built of brick elevation, under a pitched roof with translucent panels. There are currently five available units, each benefiting from 3 phase electricity, concrete flooring and a minimum eaves height of 3m.
Loading into Unit 8 is via the concertina style loading doors, whilst there is a separate pedestrian entrance leading into the lobby area and first floor offices via the staircase. Kitchenette and WC facilities are found on the ground floor. Camberwell Trading Estate benefits from 24-hour access, CCTV and 2-3 car parking spaces.
Unit 8, 10 & 12, Camberwell Trading Estate, 117-119 Denmark Road, London, SE5 9LB
under offer POA To Let
-
Tenure:
To Let
-
Property Type:
Industrial/Warehouse
-
Size:
11,635 Sq Ft / 1080.93 Sq M
