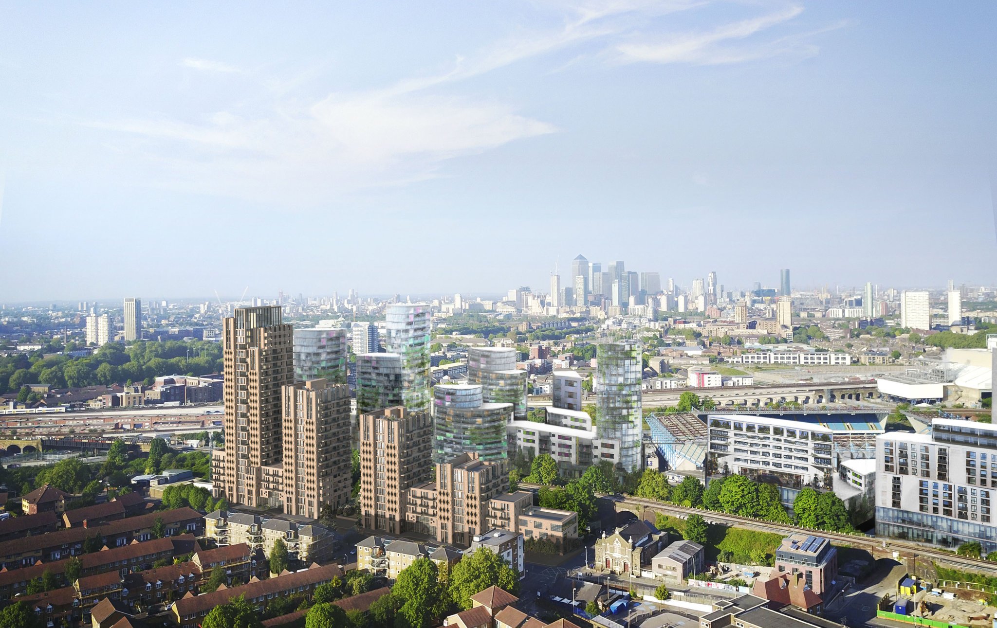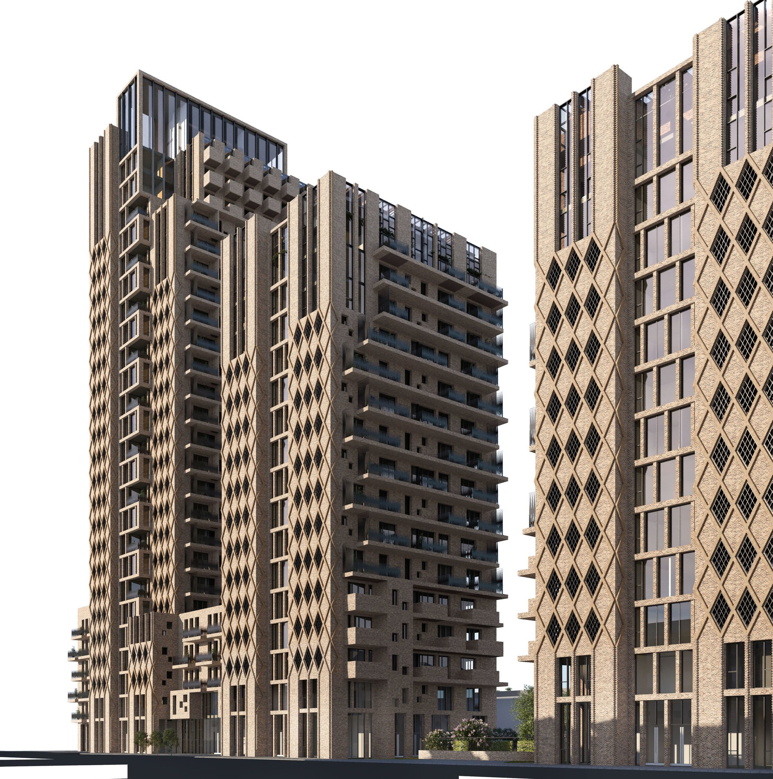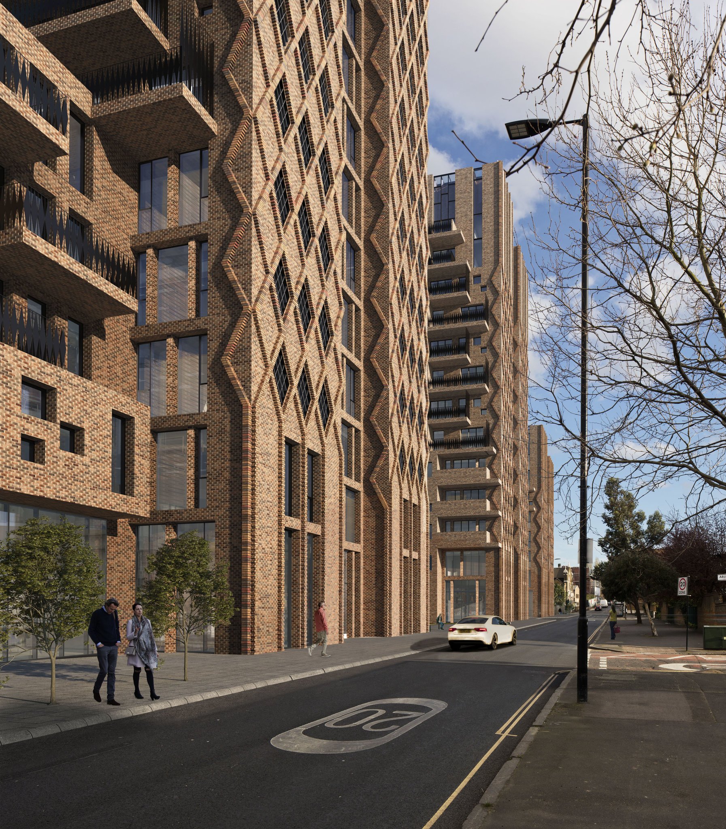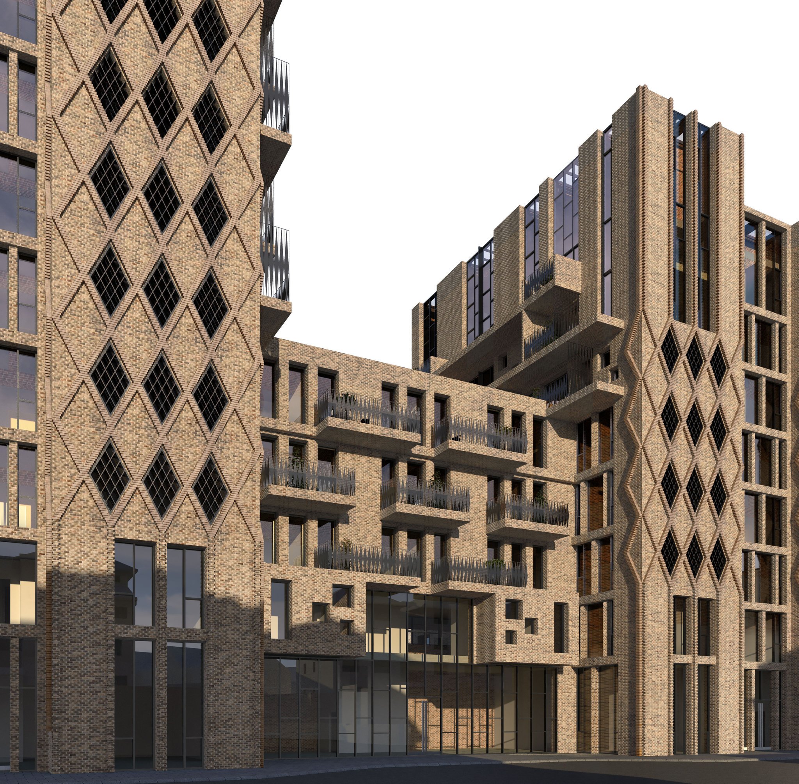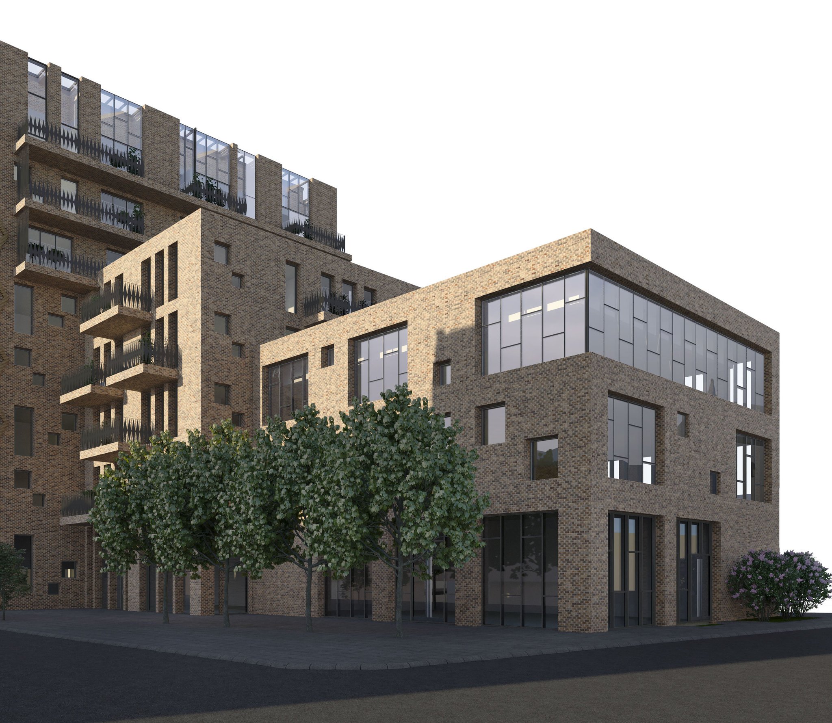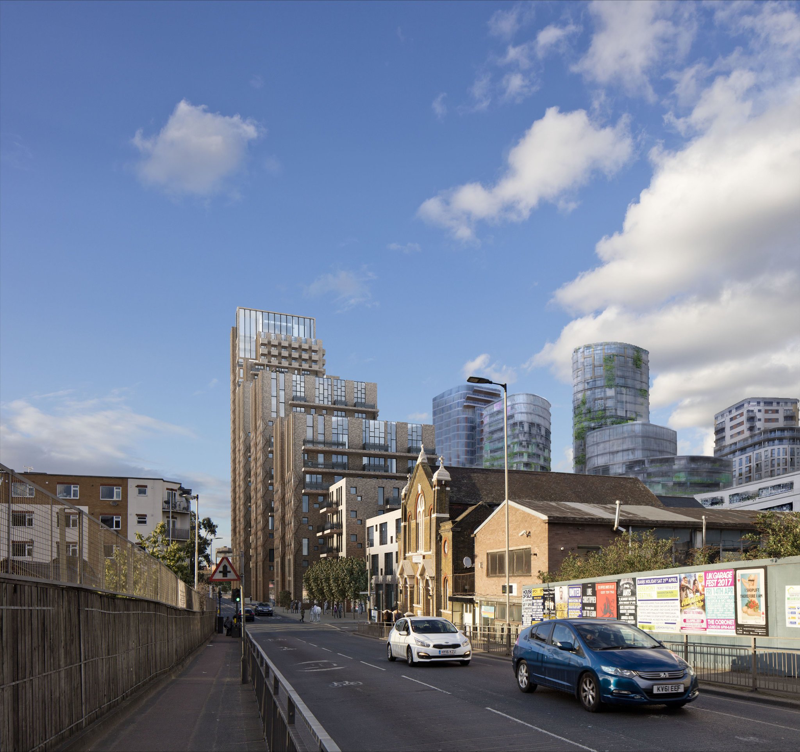
- 57934 Sq Ft / 5382.24 Sq M
Bermondsey Reach is positioned on Ilderton Road, directly adjacent to South Bermondsey railway station (a 4-minute walk) and within 200 metres of the proposed New Bermondsey railway station. The site is located within an area that epitomises the modern, urban good life. It benefits from access to a wide range of local amenities, with excellent transport links providing easy access to the rest of London and beyond. Bermondsey Reach is also situated within walking distance of open spaces such as Bridgehouse Meadows and Southwark Park, and will front the proposed masterplan cycle route and the brand-new Surrey Canal Park East and West Park. Historically, the area has lagged behind other parts of London which are of similar distance from central London. With the implementation of New Bermondsey Masterplan and the rapidly evolving regeneration of the surrounding areas, such as the Old Kent Road, the location is set to outperform other central London areas.
The site is currently vacant having previously been let for lorries and vans storage (sui generis). There are no buildings or trees on the site apart from a telecommunications tower with associated plant. The immediate area is predominantly residential, leisure and industrial in nature, with surrounding uses coming forward predominantly for residential development. To the west of the site is an elevated railway line running parallel to Ilderton Road and serving the South Bermondsey station. The site and immediate surrounding area do not include any listed buildings and is not within a conservation area.
The existing consent for 79 -161 Ilderton Road provides two separate buildings, a north building and a south building separated by play space and landscaping. The erection of a north building includes a part 5, part 6, part 16 and part 28 storey development (93.350m AOD max). The erection of a south building includes a part 3, part 5, part 8, part 13 storey development (49.275m AOD max). This consent is for 312 residential apartments (228 private, 25 intermediate and 59 social rented apartments), 449 sq m (4,833 sq ft) GIA of A1 retail floorspace and 1,818 sq m (19,569 sq ft) GIA of B1 commercial floorspace.
Following the resolution to grant planning in May 2020, the vendor appointed to Bennett architects to conduct a review of 79-161 Ilderton Road. The key aims of the review were to identify opportunities to rationalise and improve the scheme due to an evolving market: to Bennett identified key aspects that could be rationalised and proposals evolved through several meetings with London Borough of Southwark. A formal pre-application meeting was held on the 7th May 2021 and proposals tabled comprised of the following; 314 apartments (an increase of 2 apartments from the original May 2020 resolution to grant planning). A reduction in height and minor alterations to massing. A reduction of retail space from 449 sq m (4,833 sq ft) to 332 sq m (3,574 sq ft). An increase in B Class employment space from 1,818 sq m (19, 569 sq ft) to 2,018 sq m (21,722 sq ft). Improved layouts including a significant reduction in basement area. Improved housing and tenure mix. Developed architectural expression and buildability, whilst being consistent with the original concept.
